
vizo Architekten
Coming Soon

New Swiss Architecture
An Original Idea by New Generations

Atelier NU
Prototypes of Practice

Atelier Tau
Architecture as a Form of Questioning

JBA - Joud Beaudoin Architectes
Coming Soon

Holzhausen Zweifel Architekten
Coming Soon

STUDIO4
Coming Soon

studio 812
Coming Soon

alexandro fotakis architecture
Embracing Context and Continuity

Atelier Anachron
Engaging with Complexity

studio jo.na
Transforming Rural Switzerland

guy barreto architects
Designing for Others, Answers Over Uniqueness

Concrete and the Woods
Building on Planet Earth

bureaumilieux
What is innovation?

apropå
A Sustainable and Frugal Practice

Massimo Frasson Architetto
Finding Clarity in Complex Projects

Studio David Klemmer
Binary Operations

Caterina Viguera Studio
Immersing in New Forms of Architecture

r2a architectes
Local Insights, Fresh Perspectives

HertelTan
Timeless Perspectives in Architecture
That Belongs

Nicolas de Courten
A Pragmatic Vision for Change

Atelier OLOS
Balance Between Nature and Built Environment

Associati
‘Cheap but intense’: The Associati Way

emixi architectes
Reconnecting Architecture with Craft

baraki architects&engineers
From Leftovers to Opportunities

DARE Architects
Material Matters: from Earth to Innovation

KOMPIS ARCHITECTES
Building from the Ground Up
Fill this form to have the opportunity to join the New Generations platform: submissions will be reviewed on a daily-basis, and the most innovative practices will have the chance to be part of the media's coverage and participate in our cultural agenda, including events, research projects, workshops, exhibitions and publications.
What is your name or office's name?
New Generations is a European platform that investigates the changes in the architectural profession ever since the economic crisis of 2008. We analyse the most innovative emerging practices at the European level, providing a new space for the exchange of knowledge and confrontation, theory, and production.
Since 2013, we have involved more than 3.000 practices from more than 50 countries in our cultural agenda, such as festivals, exhibitions, open calls, video-interviews, workshops, and experimental formats. We aim to offer a unique space where emerging architects could meet, exchange ideas, get inspired, and collaborate.
A project by Itinerant Office
Within the cultural agenda of New Generations
Editor in chief Gianpiero Venturini
Team Akshid Rajendran, Ilaria Donadel, Bianca Grilli
If you have any questions, need further information, if you'd like to share with us a job offer, or just want to say hello please, don't hesitate to contact us by filling up this form. If you are interested in becoming part of the New Generations network, please fill in the specific survey at the 'join the platform' section.














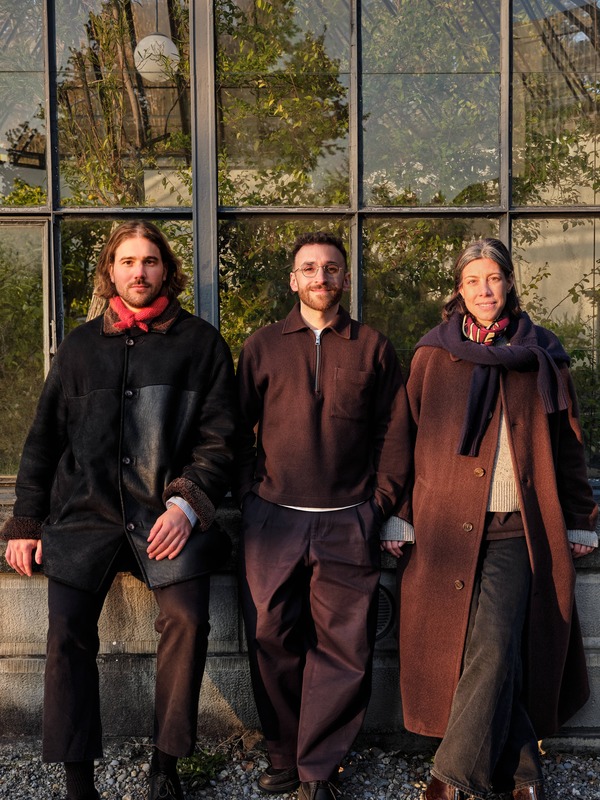 ➡️ Portrait. Co-founder of Atelier NU. Ph: Moritz Senn
➡️ Portrait. Co-founder of Atelier NU. Ph: Moritz Senn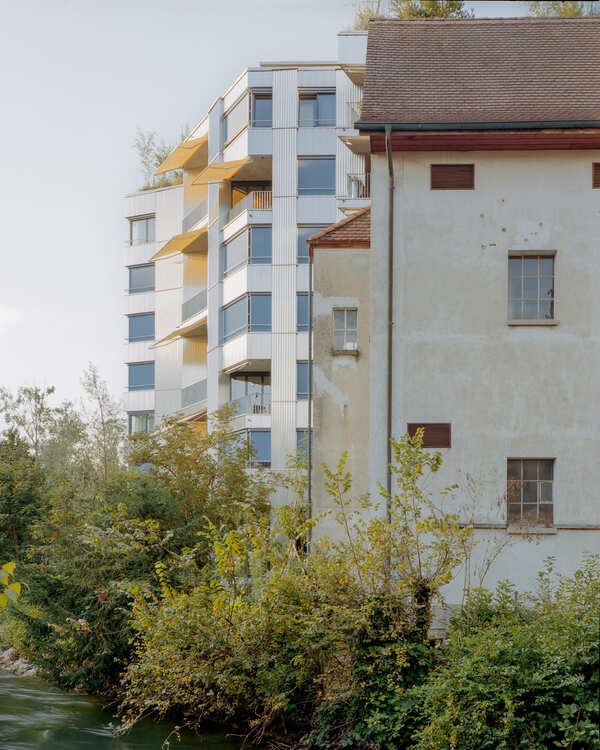 ➡️ Turbinenhaus context. Ph: Federico Farinatti
➡️ Turbinenhaus context. Ph: Federico Farinatti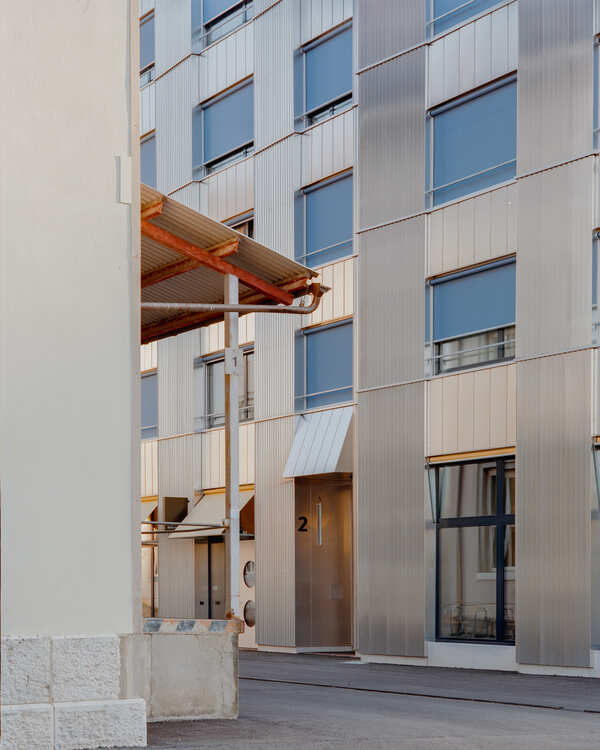 ➡️ Turbinenhaus facade + alley. Ph: Federico Farinatti
➡️ Turbinenhaus facade + alley. Ph: Federico Farinatti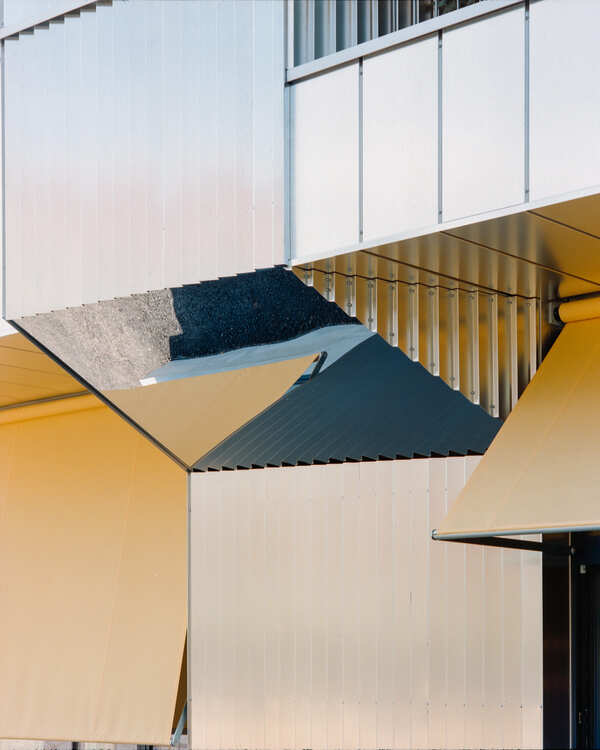 ➡️ Turbinenhaus detail facade. Ph: Federico Farinatti
➡️ Turbinenhaus detail facade. Ph: Federico Farinatti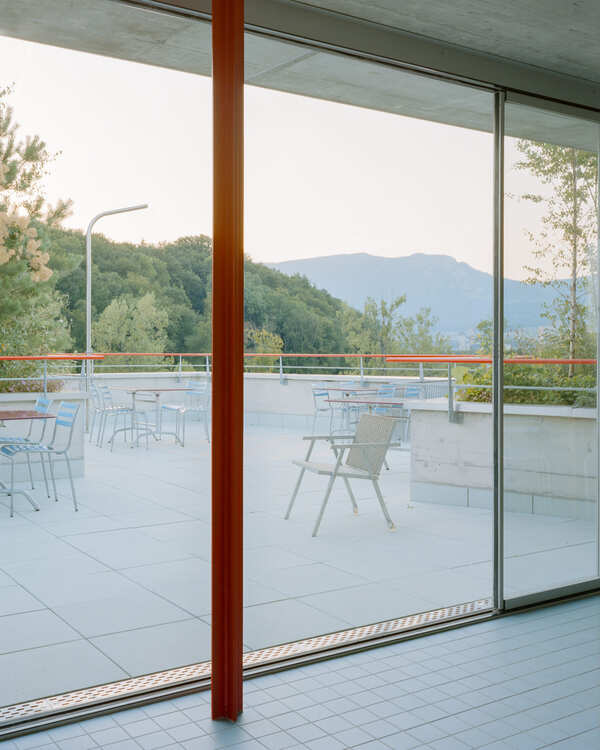 ➡️ Turbinenhaus collective roof terrace. Ph: Federico Farinatti
➡️ Turbinenhaus collective roof terrace. Ph: Federico Farinatti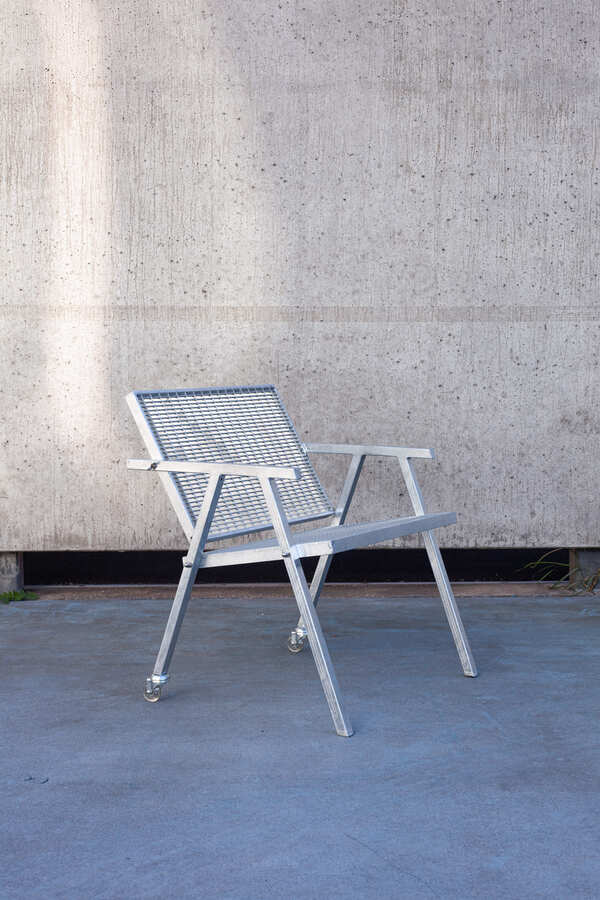 ➡️ Kippstuhl. Ph: Kim Pham
➡️ Kippstuhl. Ph: Kim Pham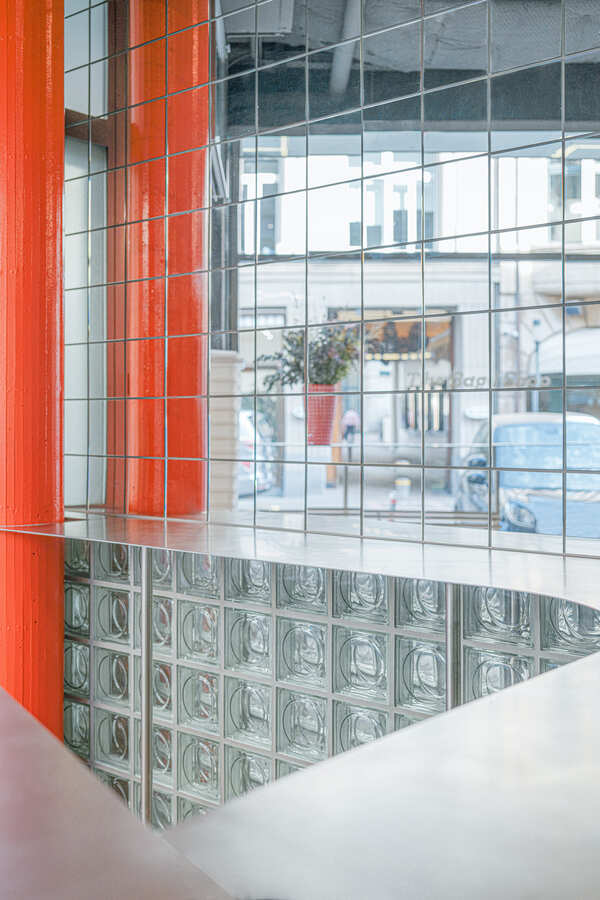 ➡️ Bagel Shop. Ph. Ali Zigeli
➡️ Bagel Shop. Ph. Ali Zigeli